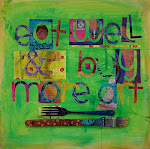It's been a bit dusty around here, and if all goes well, we'll be able to clean up, be painting by the weekend, and have the gallery put back together for the holidays. Several parties are booked starting on the 10th, so we're under deadline to get it all done.
Above is a view from the side of the new gallery wall. To the left will be the relocated framing consultation area, and to the right a conference area with my design studio up the steps beyond the brick wall.
Remember that dark, disorganized print room outside the bathroom? We'll be improving the lighting and are adding a six foot coat closet to accommodate clients and guests during our events. No more lugging those metal racks up from the basement and trying to fit them into my office.
Then head back to the frameshop through a well-lit hallway, visualizing art on all the walls of course. To the right, a repurposed french door has been installed as a pocket door into the new studio. No telling how long that door has been sitting in the dank basement!
David in the studio, parging the remaining stucco after spending a week with mortar filling and repairing any loose-fitting brickwork and scraping it clean with a wire brush. This was the original back wall to the Fire Hall addition added around the 1920's. This back space was added around 1950 and used to be the kitchen.
Good thing the dirty work is nearly done, because we'll be hosting an extended family Thanksgiving gathering next weekend and I think we're going to need those ten-foot tables.





No comments:
Post a Comment