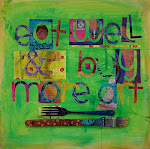Yesterday, I took clients to see their kitchen cabinets underway and was inspired by the professionalism and meticulous crafstmanship of Jeff Gable and his son Chris. The two of them work out of a barn, an idylic drive down Propect Road, halfway between the Susquehanna River and Millersville.
On our arrival, we were ushered in to the shop, and I couldn't help but feel nostalgic for my Grandpa Louis and his woodshop in the basement while I was growing up. I was allowed to sit quietly by the door and watch, and on rare occassions be invited in. I loved the smell of sawdust, and the gathering of neatly organized jelly jars on a wheel - their lids nailed to a round dish that rotated, allowing him to unscrew a jar at the bottom and access it's treasure without spilling any. I can still hear the gentle tinkling sound of screws and nails as he rotated the wheels.
Jeff's shop was neatly organized, and as meticulous as the cabinetry we found in process. This particular kitchen has it's challenges, as I designed it with two opposing walls on a 45 degree angle. A small kitchen, this design allows for better work and traffic flow through the kitchen, while maintaining its 1930's intimate footprint.
The refrigerator wall is flanked by two deep pantries, and the challenge of their triangular footprint didn't deter Jeff. With the request of a pull-out coffee pantry in the confines of a triangle was met not with a frown, but I could see the wheels turning. A mock-up was brought by the gallery prior to construction, and the cabinet is now underway. Below is the base of one of the cabinets, with Chris in the background.
And here is the pullout coffee drawer. An outlet will be installed inside the cabinet, so wires, coffee maker, mugs, coffee, etc will be in one place, and out of sight.
Attention to detail isn't overlooked, and quality crafstmanship is evident even in the hidden corners, with biscuit joining and recessed screws.
Safety considerations have been fully addressed, with a well ventilated paint room set aside from the shop. Sitting in front of the paint lockers are freshly painted cabinet doors for this project. White painted cabinetry and walls will give the small kitchen a feeling of openess and light, a priority for the clients.
The cabinetry is as artful as any sculpture I've come across, and I'm still rather in awe of the angles and corners that comprise this kitchen. I can only imagine the math involved, and the need for exact measurements. Anyone who knows me, knows I can do the math (if I have to!) but I will avoid a tape measure in favor of "eyeballing it" if I can get away with it!
Last but not least, we inspected two slabs of cherry for a custom table in the kitchen. I met with the clients around my conference room table several times, a walnut bookmatch table crafted by David Zimmerman, and they often commented on it. I suggested we use the inspiration for their table, and they loved the idea. Despite the raw state of the slabs, it was clear to see the graining would be beautiful, and lend a warm, organic spirit to the kitchen.
To see before, during and after photographs of this project, and others of our design, visit our website, www.lyndengallery.com.










No comments:
Post a Comment